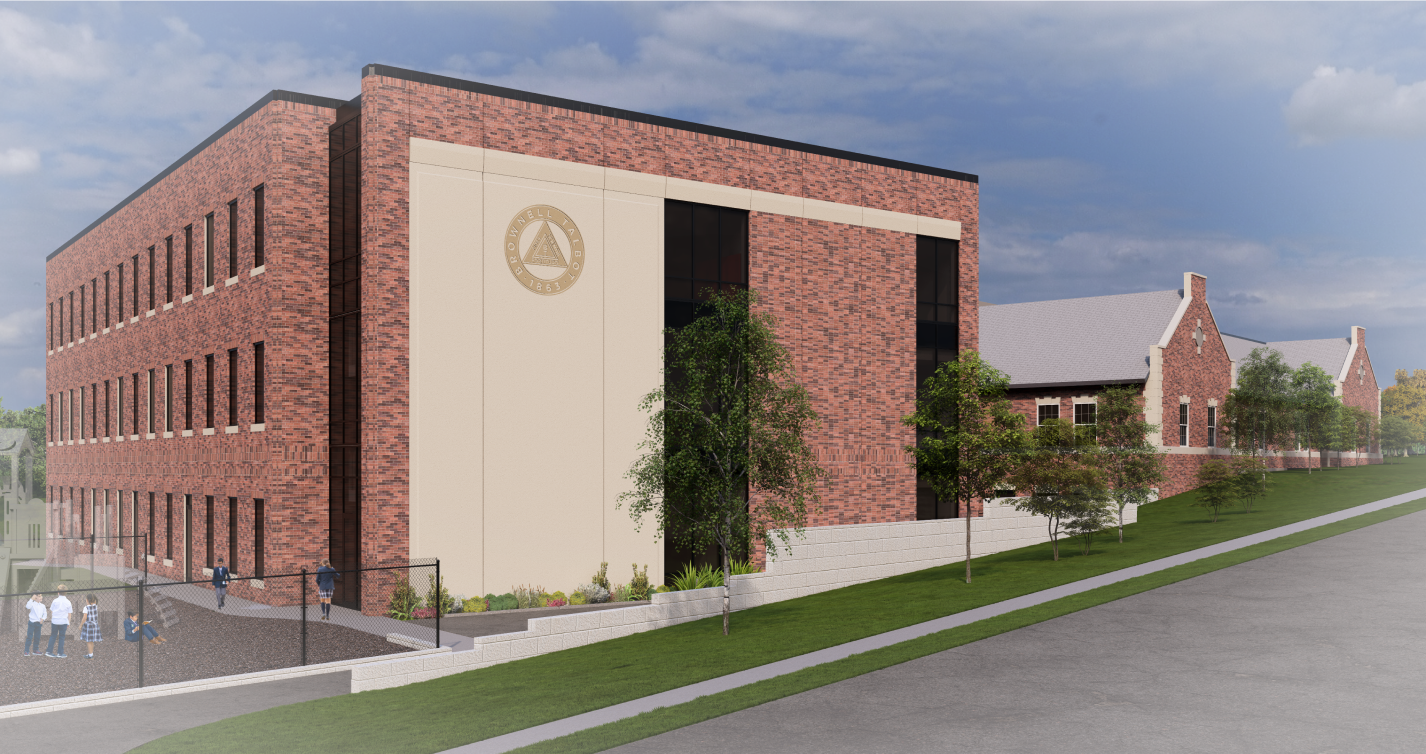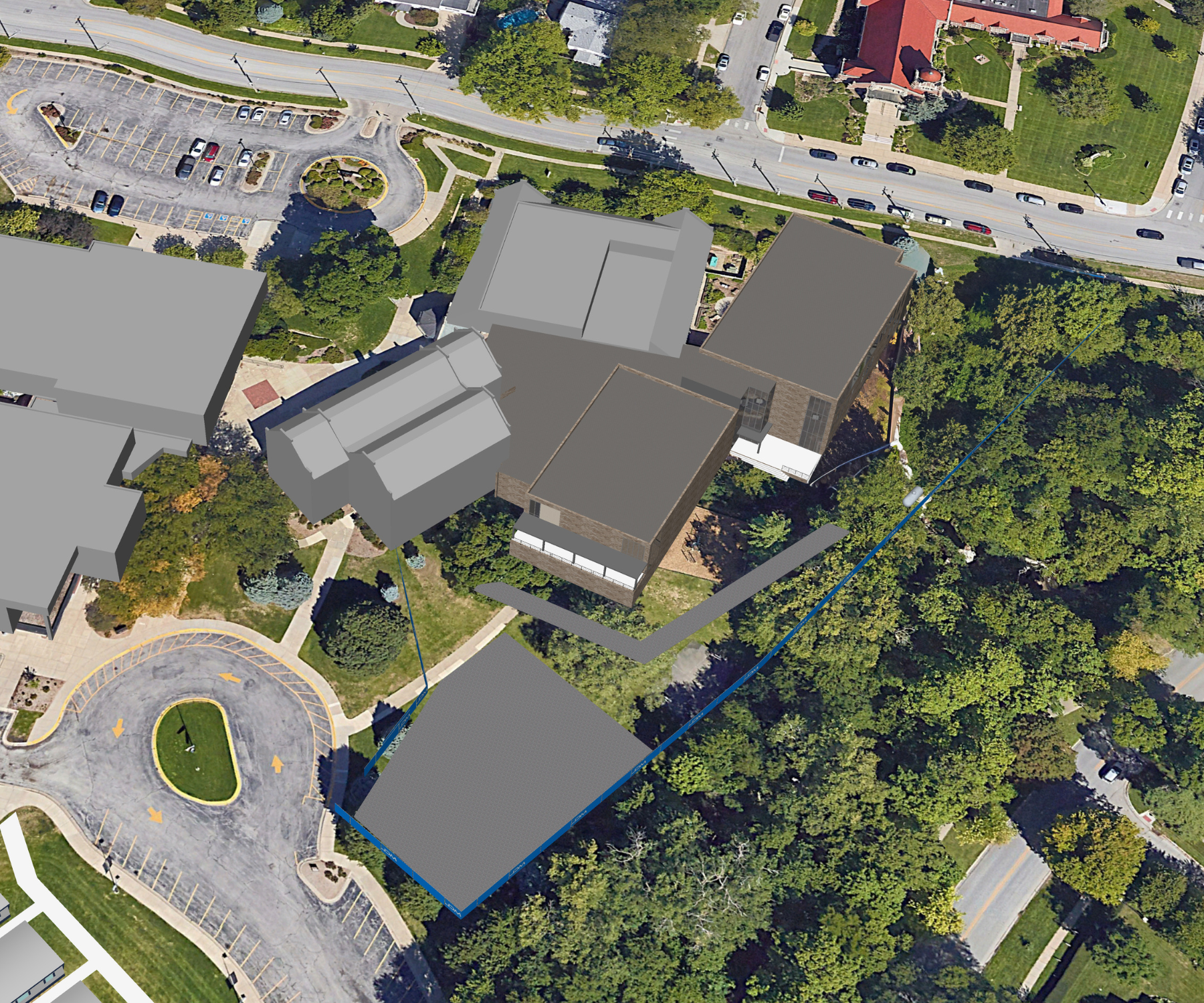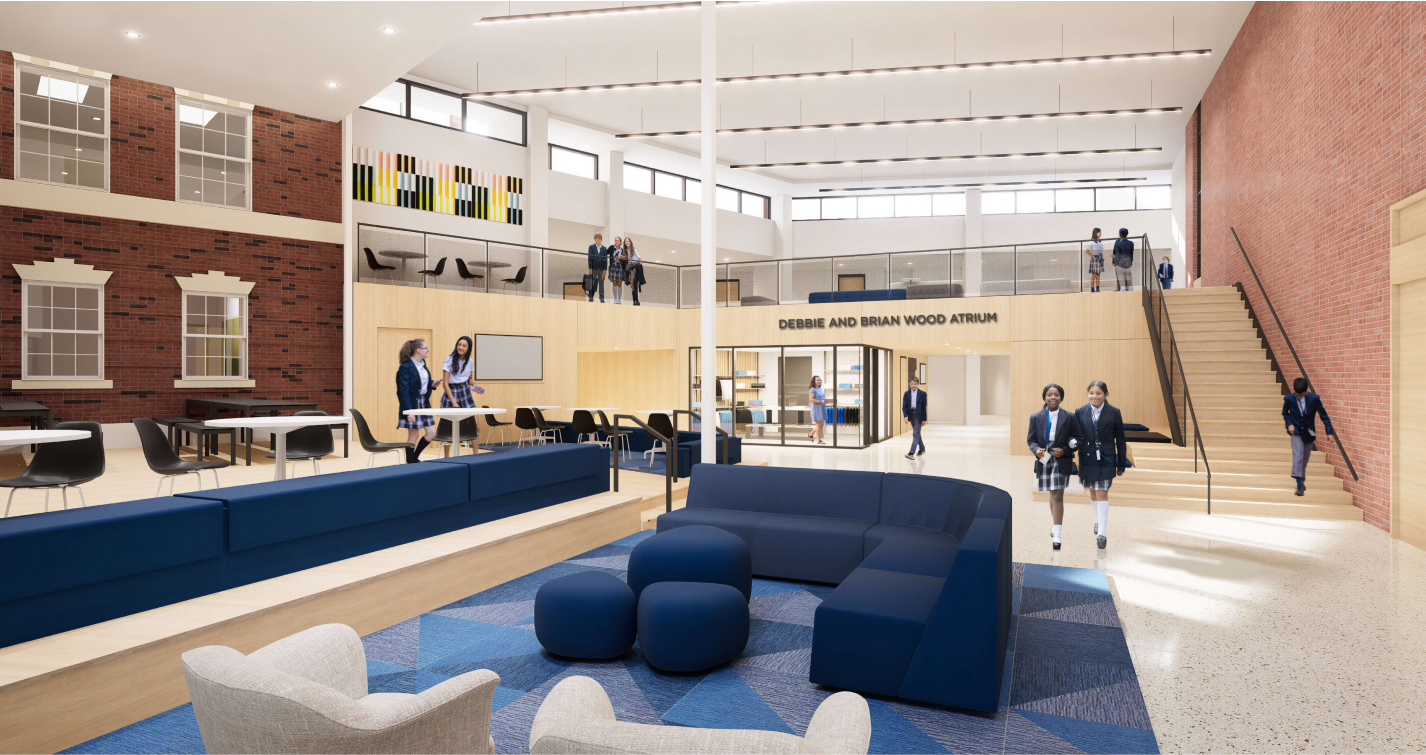Project Details
Campus Transformation
Our transformation begins with a fully redesigned East Campus, addressing our most urgent needs while introducing new technologies, collaborative spaces, and facilities upgrades that will impact our entire school community.
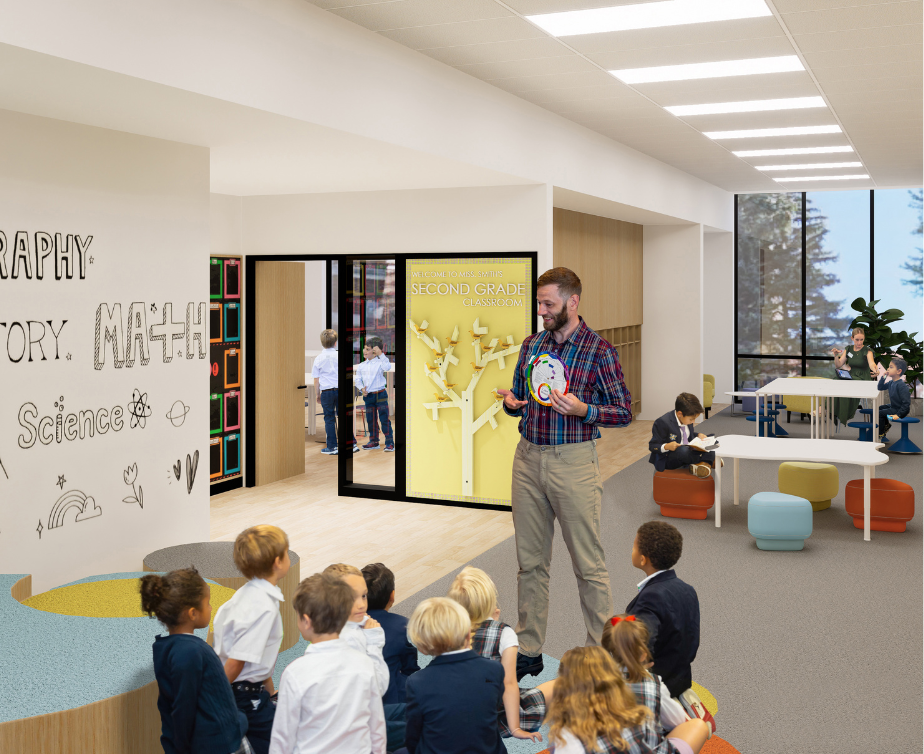
Flexible environments within the new Lower School will support learning both within and beyond traditional classroom settings, supporting data-backed methodologies for group instruction and collaborative learning.
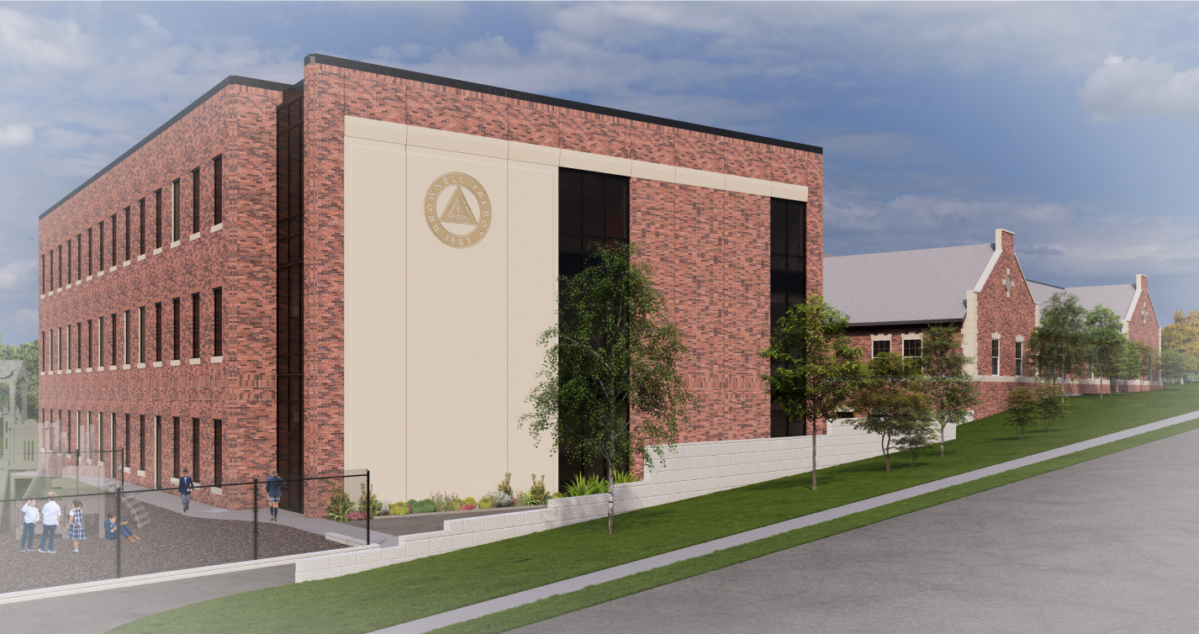
A new, state-of-the-art building for Lower School instruction addresses our school’s most urgent infrastructure needs while facilitating technological upgrades that will benefit our entire campus.

A new, central main entrance for our school will introduce collaborative spaces, facilities upgrades, and interior floor plans conducive to the variety of activities taking place on campus.
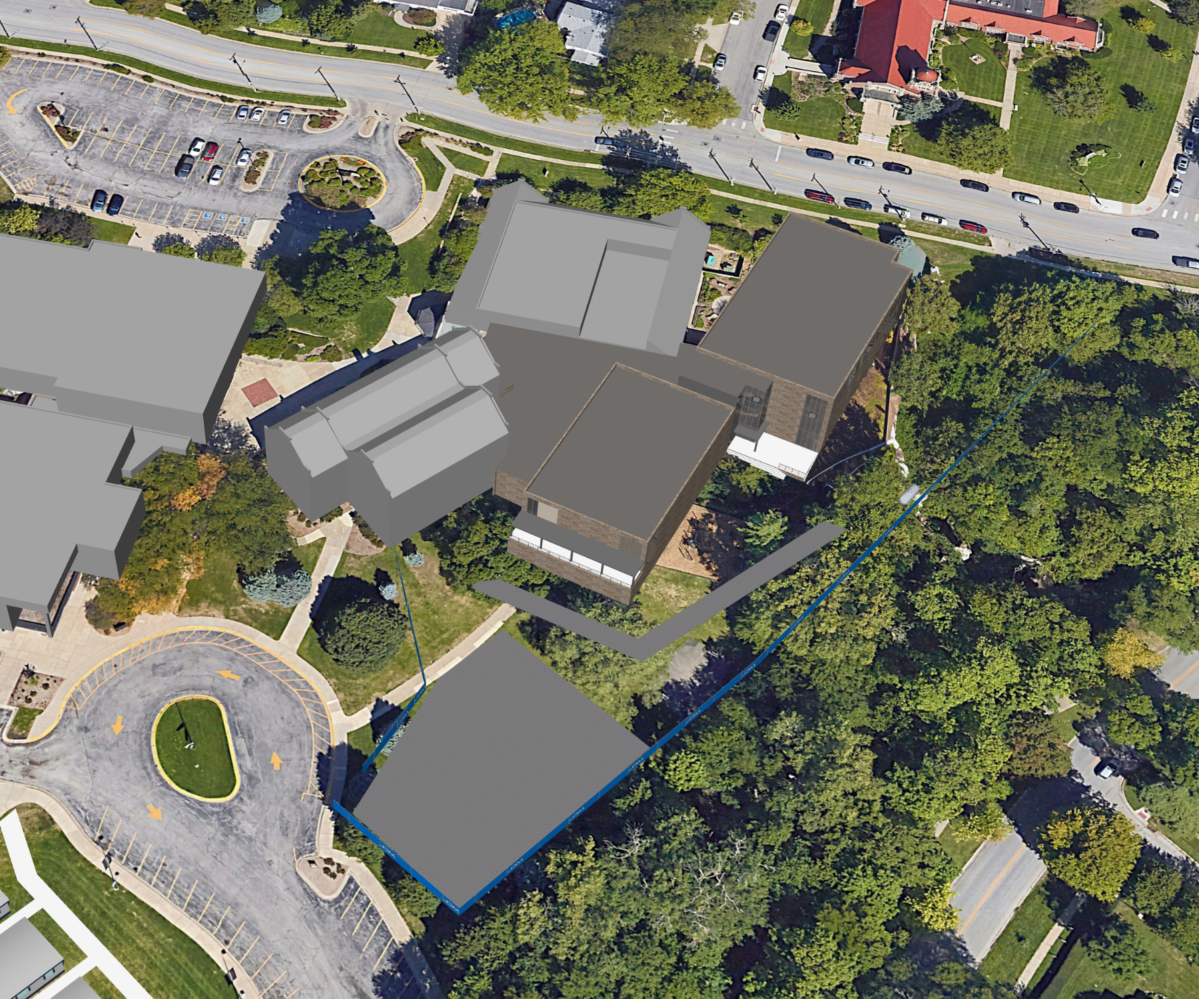
A new, 50,000 sq. ft. wing for Early Years and Lower School classrooms will replace the former Lower School building.
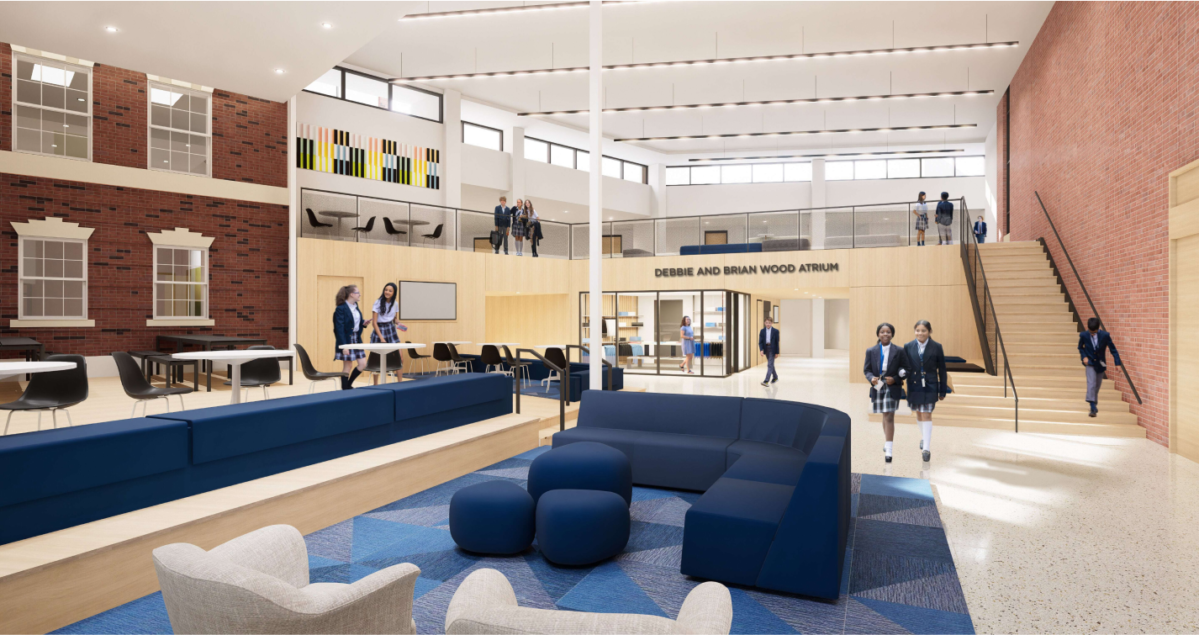
Named in recognition of a leading gift from Debbie and Brian Wood, our new atrium will be a vibrant community space and connection point between our new facilities and historic campus architecture.
Focus Areas
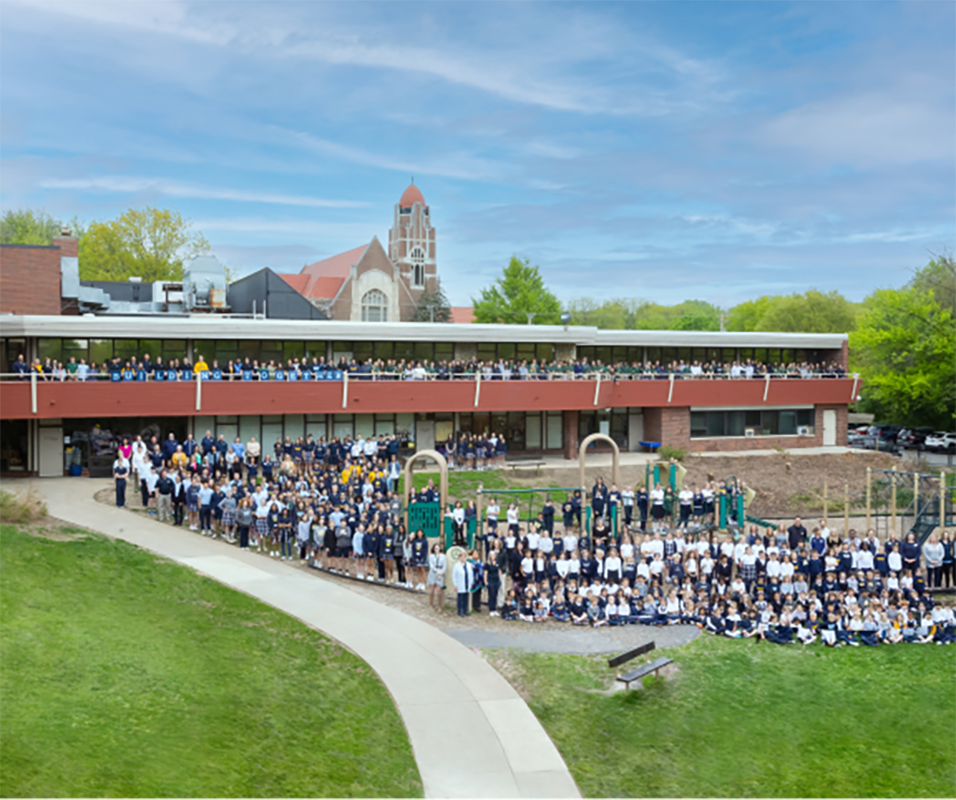
East Campus Transformation
A new, state-of-the-art 50,000 sq. ft. building for Early Years and Lower School classrooms and new Lower and Middle School gymnasium.
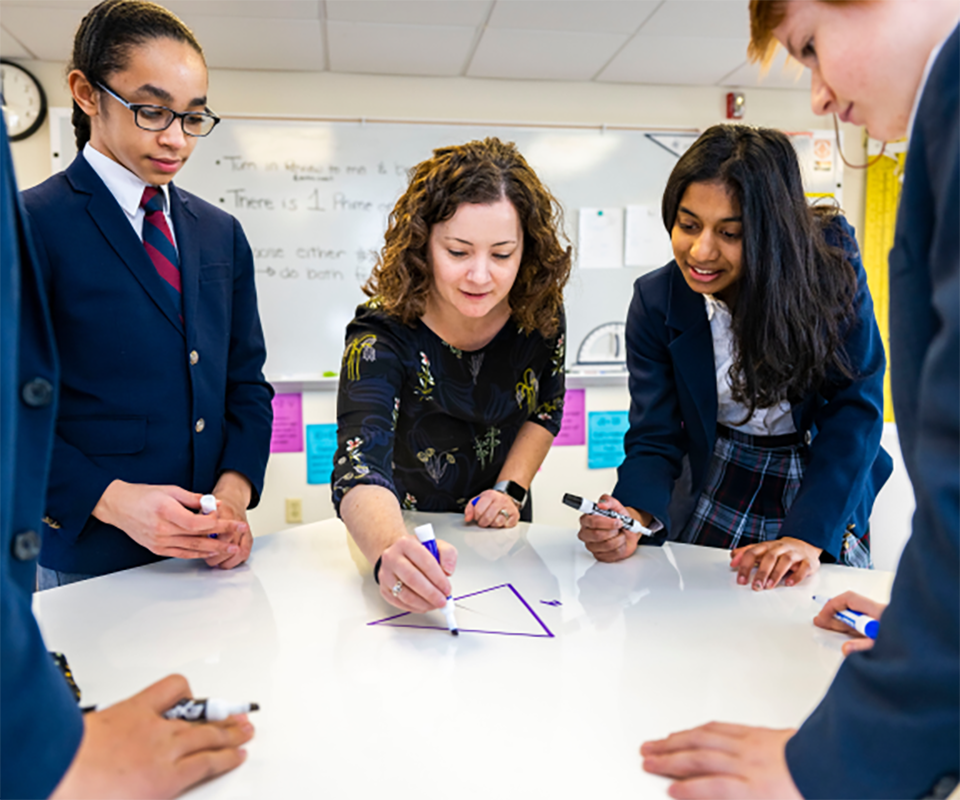
Systems & Infrastructure Upgrades
Advanced classroom technologies to support learning and major mechanical, HVAC, and telecommunications improvements.
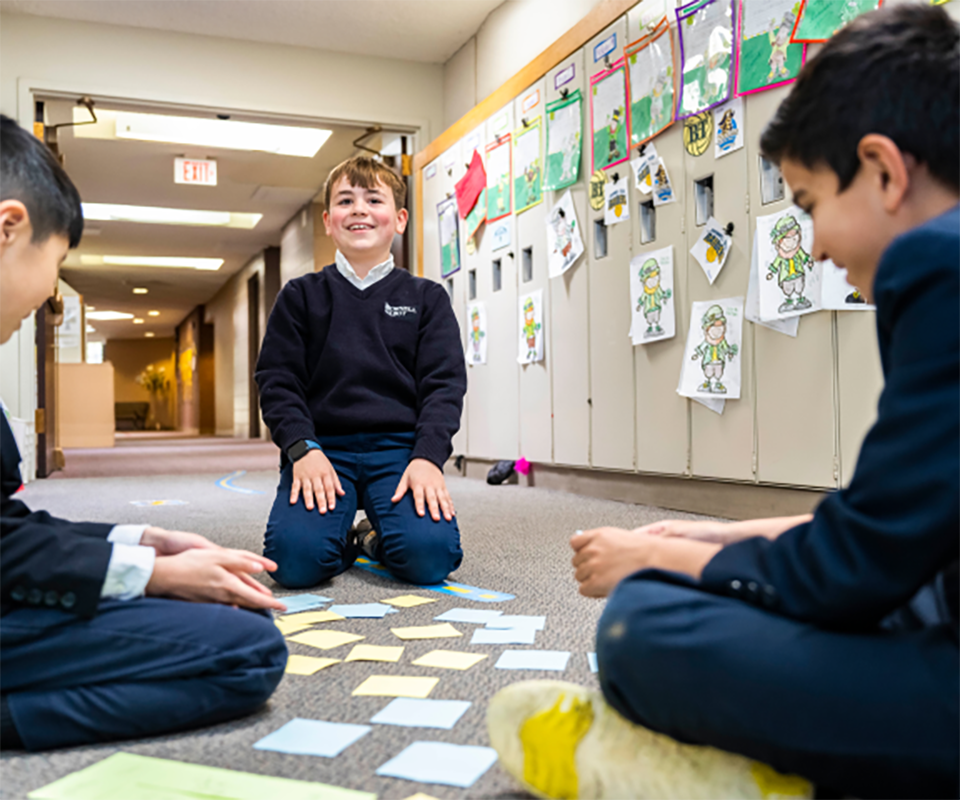
Community Spaces
A new main entrance and atrium, reimagined dining hall, and flex spaces for gatherings, performances, competitions, project-based learning, and more.
Project Timeline
Frequently Asked Questions
Why is this needed now?
The campus master plan evaluated our entire campus, noting opportunities for enhancements throughout. The area identified as having the greatest need for improvements was East Campus. The plan noted a new academic building that would include a new welcome center for visitors, a re-imagining of the dining hall space, and common areas that supported the needs of all divisions of campus.
The reality is that we have outgrown our spaces, and the layouts of our current facilities do not support the range of academic and extracurricular activities currently offered on our campus. Our deteriorating and inefficient machinery and equipment is also in need of replacement. And it’s vitally important to have vibrant, welcoming spaces on campus that support learning, collaboration, and connection outside of the classroom.
How is campus safety being improved?
Safety and security will be at the forefront of all campus improvements and top-of-mind throughout the construction process. BT is working with security consultant Jim Dale to take everything possible into consideration.
How are you honoring the history of BT through this project?
As we look to the future, we also prioritize honoring our past. We have done this in several concrete ways: We preserved tiles from the old Lower School building, we saved some historic bricks to be distributed, we conducted a farewell ceremony earlier this year, we took an all-school photo in front of the building, and we buried a time capsule earlier this year. We will continue to find ways to celebrate our history while creating new memories.
Project Partners




